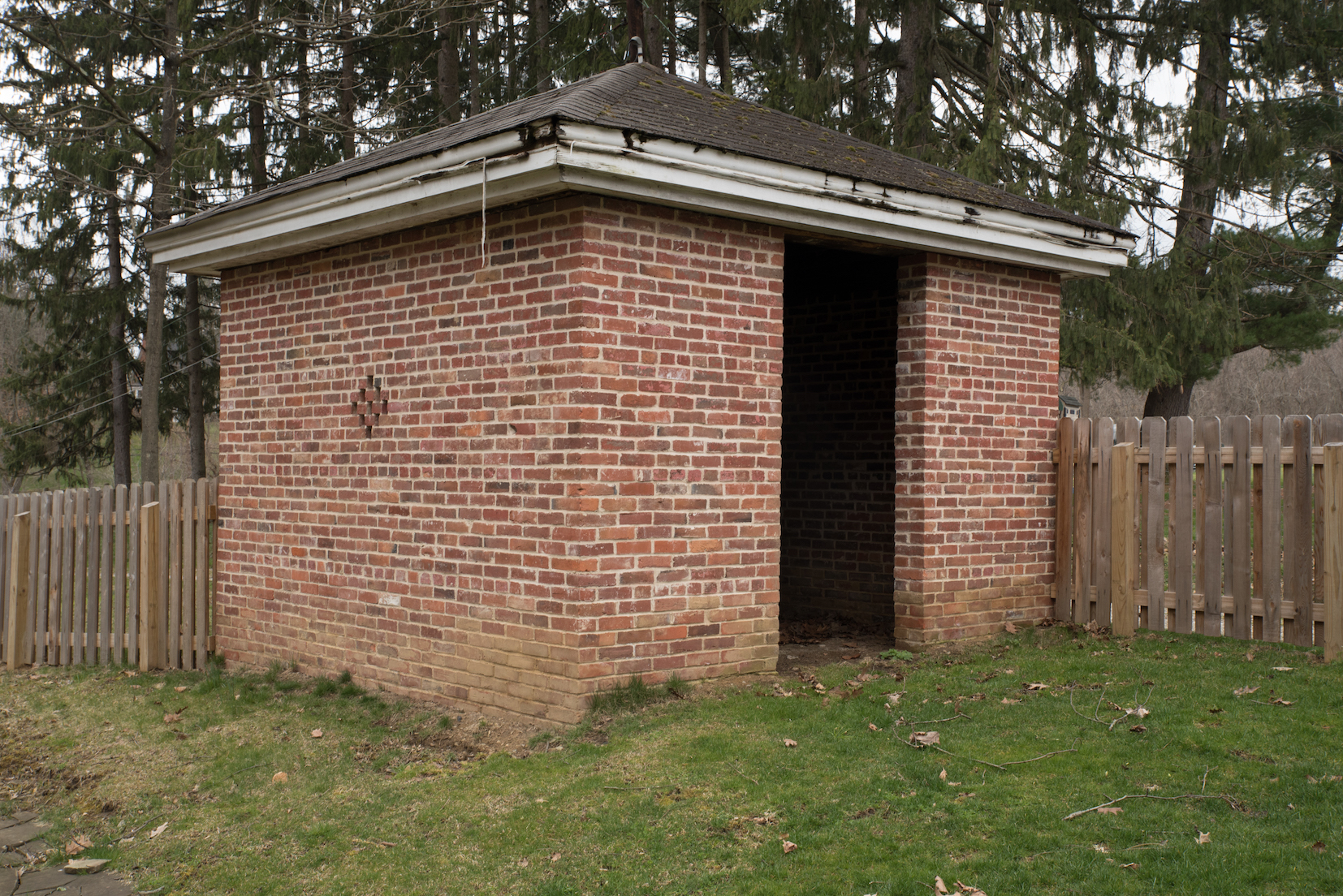Gilfillan Farm
The Smoke House
All of the identified structures on the Gilfillan Farm property are in need of varying levels of restoration work. It is the mission of the Historical Society of Upper St. Clair to restore the historic buildsings and reconstruct those that are no longer standing, to the standards set forth by the Secretary of the Interior's Standards for the Treatment of Historic Properties.
Built in the 1860's
Curing History
The Smoke House at Gilfillan Farm was used to smoke, preserve, and store meats that would later feed the Gilfillan Family. The practice of refrigerating and freezing meats was not available in the mid-1800's, so meats needed to be cooked and consumed immediately or cured and stored for later consumption.

Restoration Work to Date
- Deconstruction & reconstruction of brick walls 2018
- Layers of paint stripped from the exterior brick 2018
- Replacement of roof 2018
- Footer, foundation, and drainage installed 2018
Restoration Costs
- Entire reconstruction project was estimated at $96,000

Reconstruction for Preservation
In 2016, the Historical Society of Upper Saint Clair conducted a survey of the farm and created a Facility Management and Interpretive Plan in order to recommend a prioritization schedule of restoration work that needed to be completed at the farm. The Plan recommended that the Smoke House undergo extensive reconstruction in order to return the building to its original physical appearance, but also to reestablish the stability of the building.
In 2018, the restoration project commenced. The smoke house is a brick building that had been painted to maintain an aesthetically appearance. The paint had to be stripped from the bricks so that the building could be restored to its original appearance.
The walls of the Smoke House were partially deconstructed so the bricks could be evaluated and cateloged for reconstruction. The original bricks were preserved as much as possible and reused to repair and reconstruct the smoke house walls for improved reinforcement. Where the original bricks could not be saved, locally sourced historic bricks were obtained and used in their place. During the deconstruction and reconstruction process, the smoke stains on the interior side of the bricks were preserved.
The stability of the building was a critical element in the restoration project. Therefore, the plan recommended that a new footer and foundation be built to ensure future stability. This project included the installation of appropriate drainage to redirect the flow of ground water around the building.
A new roof also needed to be built and installed onto the building. It was important that the roof be built with time appropriate materials. A crane was used to remove the original roof structure and replace it with a new roof.
In 2018, the restoration project commenced. The smoke house is a brick building that had been painted to maintain an aesthetically appearance. The paint had to be stripped from the bricks so that the building could be restored to its original appearance.
The walls of the Smoke House were partially deconstructed so the bricks could be evaluated and cateloged for reconstruction. The original bricks were preserved as much as possible and reused to repair and reconstruct the smoke house walls for improved reinforcement. Where the original bricks could not be saved, locally sourced historic bricks were obtained and used in their place. During the deconstruction and reconstruction process, the smoke stains on the interior side of the bricks were preserved.
The stability of the building was a critical element in the restoration project. Therefore, the plan recommended that a new footer and foundation be built to ensure future stability. This project included the installation of appropriate drainage to redirect the flow of ground water around the building.
A new roof also needed to be built and installed onto the building. It was important that the roof be built with time appropriate materials. A crane was used to remove the original roof structure and replace it with a new roof.


